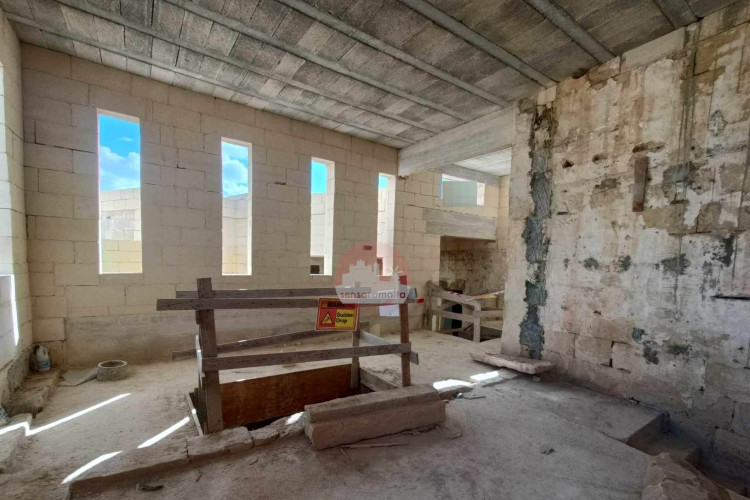Description
A true gem in a small quaint village of Hal Safi (very central, UCA,
one of a kind).
Plot size 349sqm
Current built size 600sqm (4 bedrooms & 3/4 bathrooms)
Permit up to 750sqm (6 bedrooms & 4/5 bathrooms)
Features include:
Original mill room (80sqm).
Original Birth-room with separate side staircase.
Għorfa & mutalgħa (steps).
Ground floor conservatory overlooking yard and garden.
First floor roofed veranda overlooking yard and garden.
Street garage.
Yard (75 sqm).
Current state:
Partially converted HOC (600sqm) with the potential to extend up to 750sqm with
permits in hand.
4 bedrooms.
3/4 bathrooms (2x en-suite)
Yard (75 sqm).
Entrance hall and conservatory overlooking yard and garden.
Library & office (birth-room).
Living and dining room (80sqm millroom).
Large airy kitchen (original elongated room (42sqm) with killeb & plajjiet).
An independent tv / lounge/games area.
Two staircases
Plans available with permit in hand extending into:
Internal living space up to 750sqm
2 more bedrooms (one includes its own balcony overlooking garden – total of 6
bedrooms).
1-bathroom en-suite & shaft (extending to 4/5 bathrooms).
Washroom (only room on the second floor).
Extended roof space (250 sqm) ideal for entertaining and other facilities (solar panels
etc.)
Elevator connecting all three floors for accessibility and comfort.
A third staircase surrounding the elevator.
Ideal for a family home. May extend into a potential business with the right permits such as a
boutique hotel or a restaurant.
Freehold.
Features
 Water Utility
Water Utility Electricity Utility
Electricity Utility Air Space
Air Space














